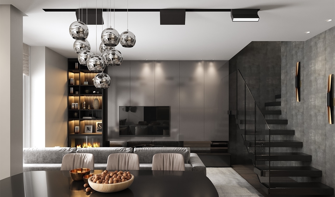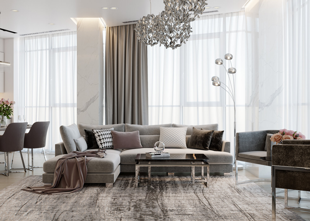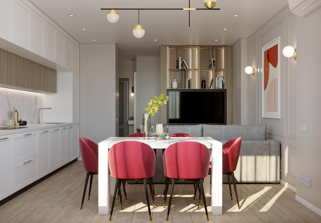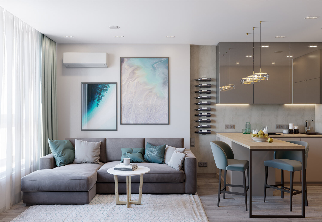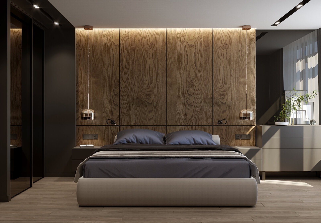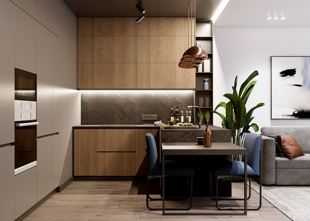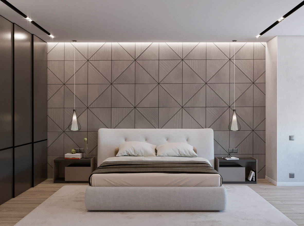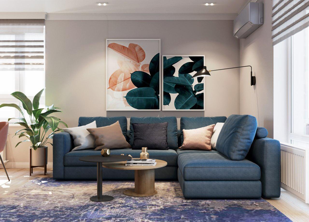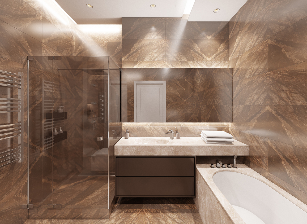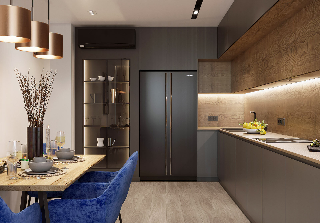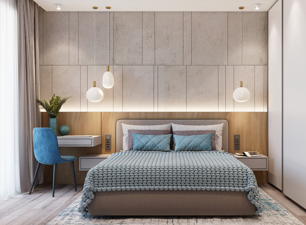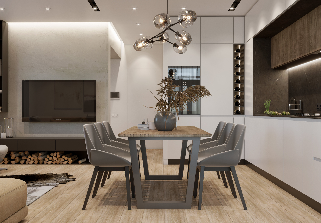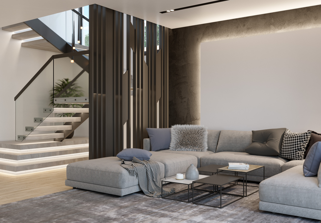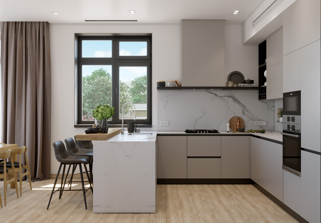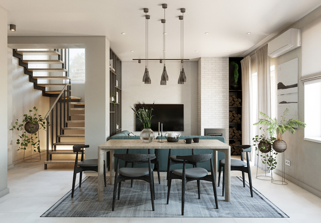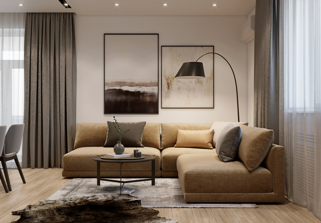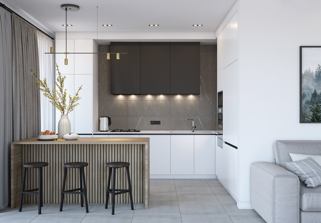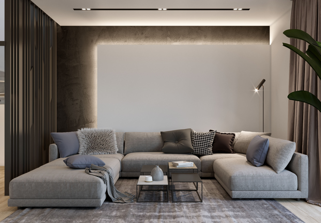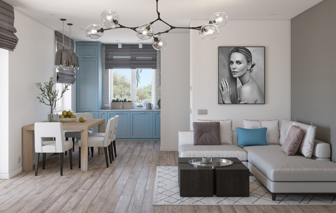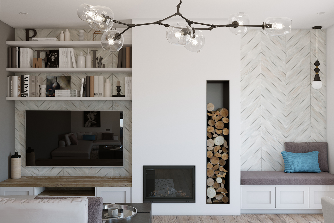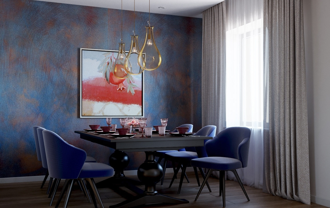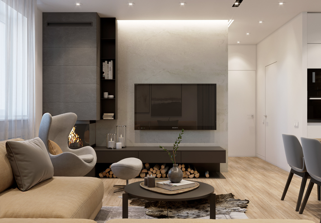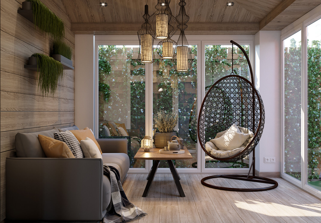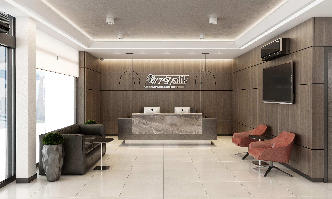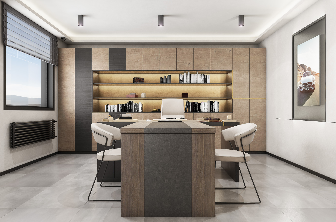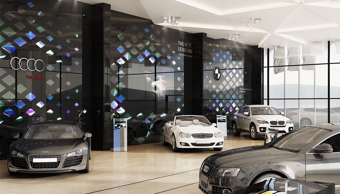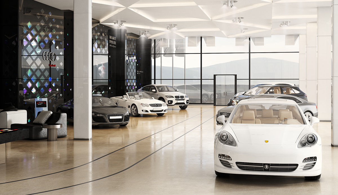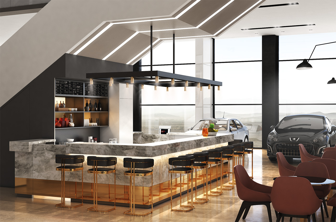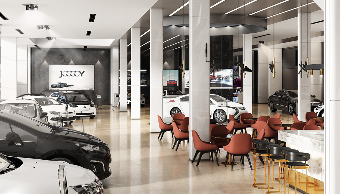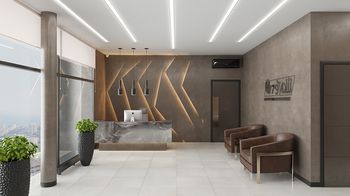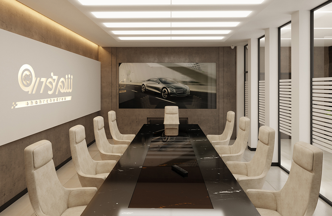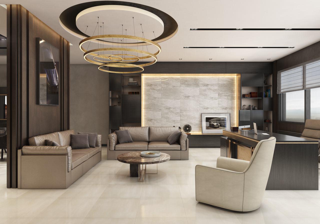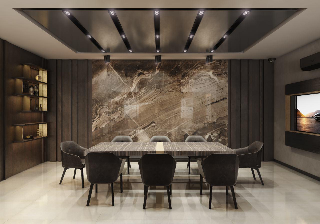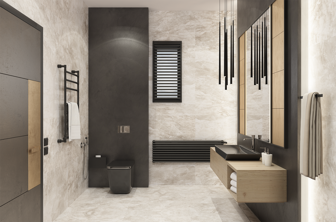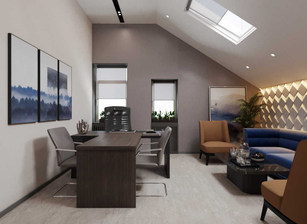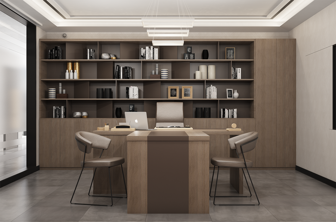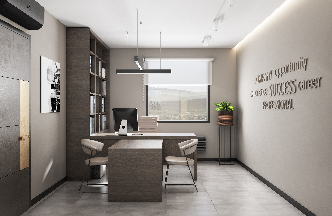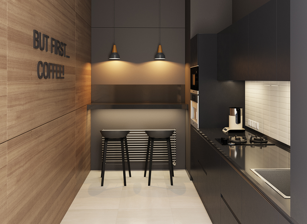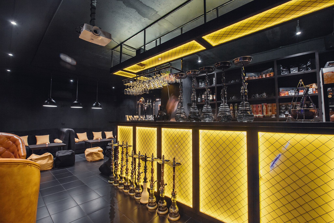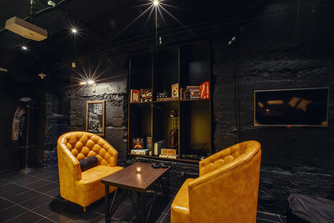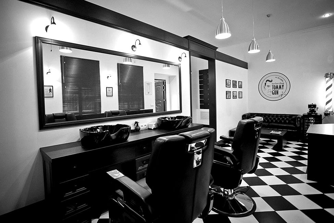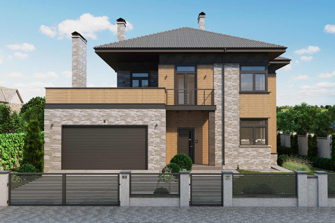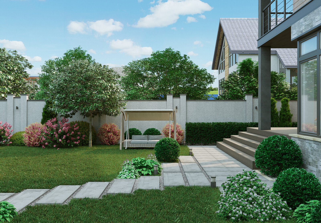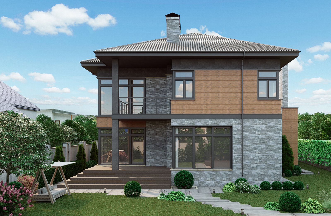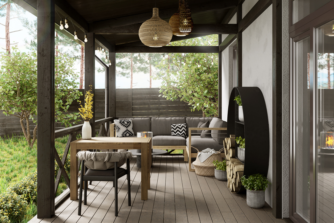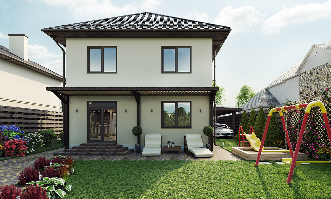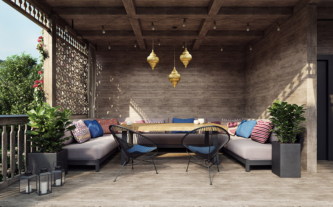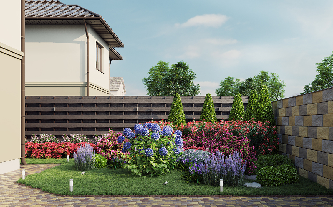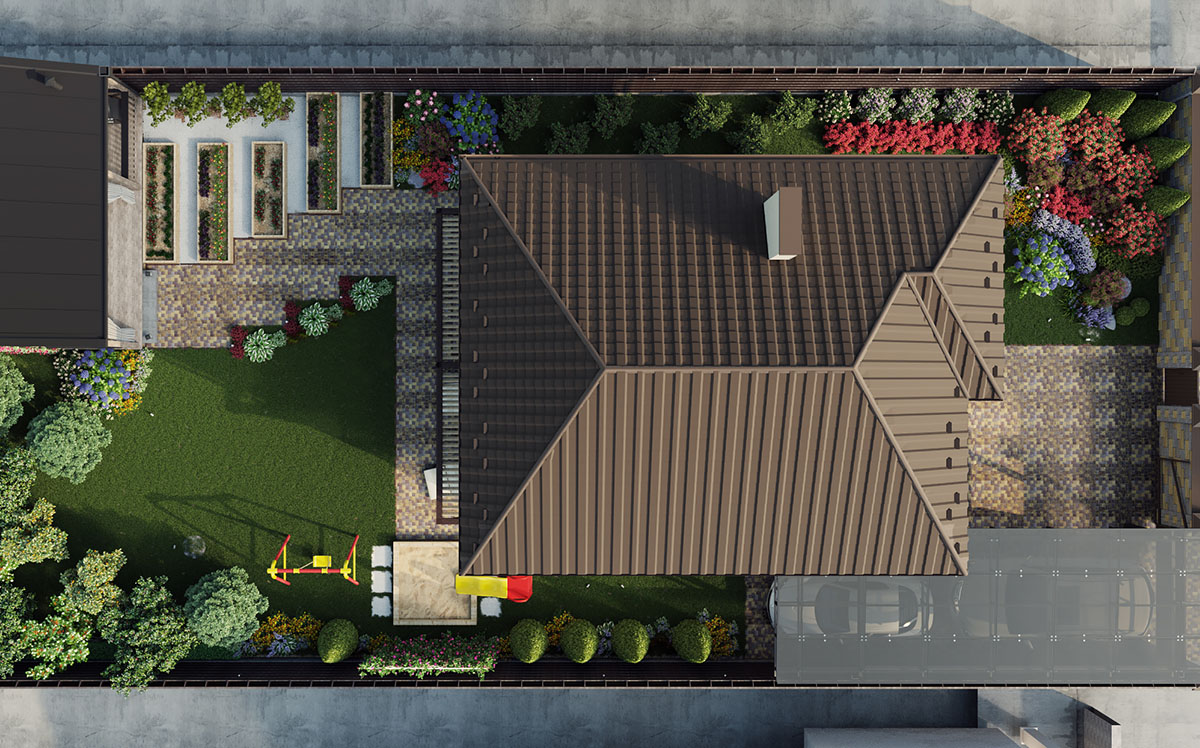AZARI ARCHITECTS STUDIO creates stylish, comfortable residential and commercial architectural and interior objects. We like to mix styles and combine different materials so that space reflects the personality and lifestyle of the owner. We begin any project with acquaintance and a careful study of your needs and desires. Your ideal interior will be considered from the sketch to the complete working documentation. The atmosphere of coziness, combination of functionality and beauty, individuality and uniqueness is what we strive for in our work.
APARTMENTS DESIGN
We design interiors of different size apartments, starting from 50 sq.m. Whether it is a studio or a multi-level apartment, we will design the interior taking into account all customer's wishes and the possibilities of living space.
Styles in which we work:
- modern
- minimalism
- loft
- Scandinavian style
- eclectic
- modern classic
PRIVATE HOUSES DESIGN
Designing an interior for countryside houses from the Azari Architects Studio begins with planning solutions, we offer a design concept in the form of 3D visualizations, we select color combinations, decoration materials, furniture, lighting.
We will prepare a full package of drawing documentation for repair work at the site, we will help in selecting all necessary interior elements, providing specifications and articles, and also we will give recommendations on choosing the best suppliers and contractors.
Interior styles for a vacation home:
- minimalism
- Scandinavian style
- eclecticism
- modern classic
- traditional style
COMMERCIAL AND OFFICE SPACES
Designing commercial and office spaces requires special analysis and understanding of business running processes,
and it should correspond to individual requirements for the operation of each room.
We deal with projects of any complexity:
- office spaces;
- autocenters;
- hairdresser's, barbershop;
- cafes, restaurants;
- other commercial property.Maximum attention is always given to the creation of an appropriate look of commercial premises.
After all, it is important to remember that the business success depends as well on the interior design.
DESIGN AND IMPROVEMENT OF THE TERRITORY OF COUNTRY HOUSES
The project of improvement and landscape design of a section of a private house of an urban or suburban type is a process no less time-consuming, costly and creative than creating a home interior. Even within the framework of an urban private household with a small piece of land, it is possible to organize not only an attractive outwardly, but also a practical green corner.
The landscaping project includes:
- landscape design;
- house facade design;
- design of gazebos, terraces;
- canopies for terraces, porches, cars.
HOW WE WORK
Acquaintance (in the office or on the site), the initial discussion of the layout and the definition of the style in which the future interior will be executed.
Conclusion of the report and drafting of the technical assignment (stylistic and functional wishes).
Departure specialist to measure the area, determine the technical condition of the house: communications, wiring / wiring systems (gas, heating, water), photo fixation.
Coordination of the planning decision (we provide 2-3 options before full agreement).
Selection of furniture, lighting and decoration materials. Coordination of all the details.
Visualization of all necessary premises. Final approval of the project.
Release of the finished album with all visualizations, drawings and specifications.
3 exit to the object. Full project management is paid as a separate service.


